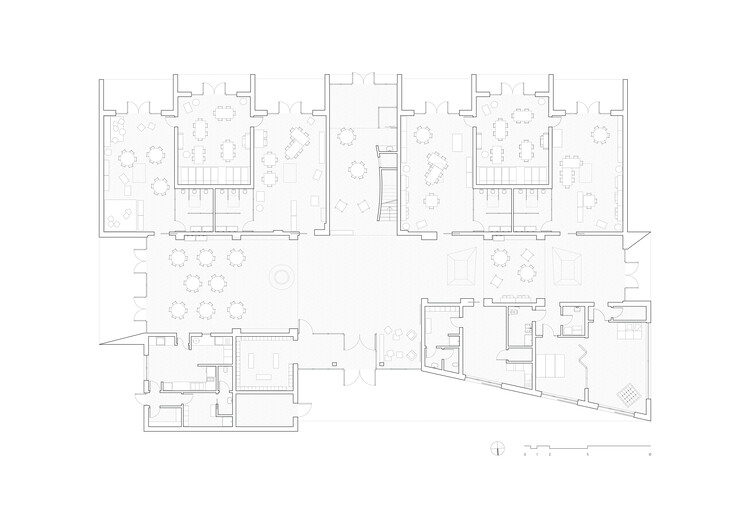
-
Architects: Colucci&Partners
- Area: 3125 m²
- Year: 2021
-
Photographs:Simone Bossi

Text description provided by the architects. The project of the new kindergarten in Cuneo has been developed with the aim of responding to a phenomenon of strong demographic increase in the neighbourhood and to new didactic-educational needs, which the pre-existing school structure was no longer able to satisfy.



The volume of the school is carved out by a series of alcoves, panelled with larch wood, a warm and comfortable material, which creates a protected place and a shelter for children.

Access to the school takes place through the deepest of them, which acts as a filter between inside and outside and welcomes children, guiding them inside the school space.



Here is the Agora, the spatial and educational core of the project, the place of welcome, meeting, sharing of experience, the public square, the crossway of the paths which lead to the different areas of the school.

The central body not only has a connection function, in fact it is made up from a series of common spaces for interaction, which can host different recreational activities, like small workshops, group activities and educational paths. Right here, and not only in the private space of the classroom, the meeting and exchange between the children of the school community takes place.

A mezzanine overlooks the double volume of the Agora and houses a more intimate and reserved environment, dedicated to activities in small groups.
On the southern side there are the four classrooms, designed as independent units which promote children’s autonomy and favour learning.

Classrooms have large glazed surfaces and skylights that ensure optimal lighting and natural ventilation. They open onto covered and protected loggias that project the gaze towards the external space, providing a direct dialogue with the garden.

Classrooms communicate with each other through a flexible space that has the dual function of atelier and rest room.
During the winter months the large windows become passive solar systems, which allow to accumulate solar energy and to transfer it inside the building.


In the warmer months, on the other hand, horizontal aluminium sun shades, adjustable with motorized control, reduce solar exposure and avoid overheating of the interiors.



















